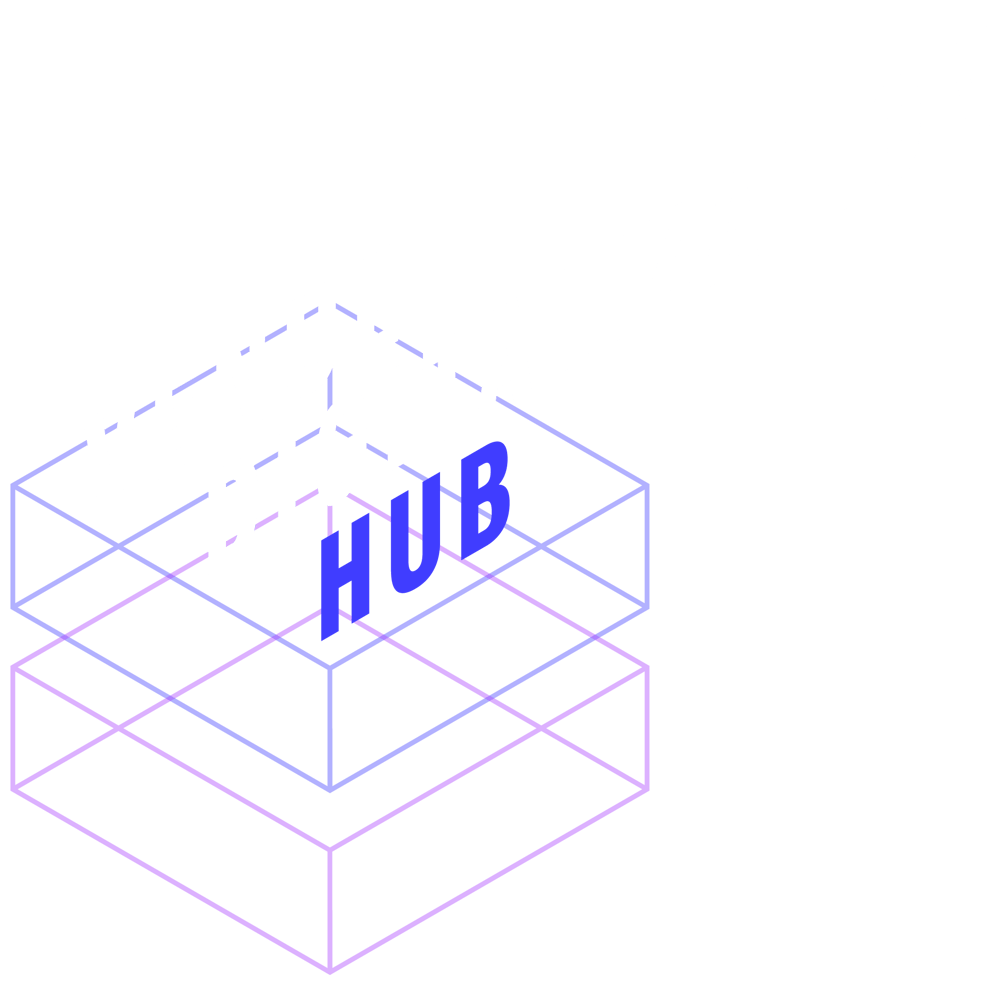feature
Digital Twin
Keeping track of your infrastructure documentation has never been simpler!
Precise Planning,
Rapid Execution,
and Clear Communication
The challenge of outdated or inaccurate floor plans and venue documentation is frequently encountered by organisers of events.
This discrepancy results in frustration and uncertainty, as planning must be predicated on assumptions that may later be proven to be inaccurate.
Utilising the most recent technologies, our solution provides comprehensive surveys and reality capturing. We generate precise 2D and 3D models of your spaces that accurately depict each inch.
This enables event coordinators to plan their events with complete confidence, as they are aware of what to anticipate and can manage the process efficiently and without any unpleasant surprises.
digital twin
2D CAD Floor Plans & Zoning Layouts
Laser scanned as-built floor plans serve as the perfect planning foundation for you and your clients. Include zoning to provide an idea of feasibility


digital twin
3D CAD Room Models
Stay up to date, as most event organisers and service providers are increasingly planning in three dimensions. Provide the basis, and your clients will adore you. Your clients will be able to fully conceive, plan, and realise their ideas if you provide them with an accurate room model.
digital twin
Documentation of Technical Infrastructure
Infrastructures can undergo numerous modifications over time. Technical systems, connections, and even the positions of infrastructure and system components are all subject to change. The documentation gives an accurate current assessment of the infrastructure, including location and material specifications.


digital twin
3D CAD Infrastructure Models
Reality capture through laser scanning keeps an exact record of current building information, such as dimensions, locations, and specifications for materials.
digital twin
Scale‒Accurate 3D Visualisations / Renderings
One thousand words cannot fully capture a picture. Show your infrastructure and places from the greatest perspective. Scale-accurate visualisations and renderings allow you to illustrate actual accuracy in implementation scenarios and feasibility.


digital twin
Virtual Reality Models
Enable your clients to experience your offer in a virtual space. Specific and completely customised models can be seamlessly equipped with possible setup variations. This allows your target audience to experience your venue and event options in a modern and future-proof form of presentation.
Key Benefits
Exact and Correct Layout of the Building
An exact building layout is important for planning designs, running the building, and keeping it in good shape. Floor plans that are accurate to within 2 to 4 mm help everyone speed up the planning process and save time.
Up-to-Date Plans for Everyone
End clients and their suppliers no longer need to do their own measurements. Everyone working on the project has access to the most up-to-date plans, which include detailed descriptions of every connection and where they are placed.
Better communication
Teams can discuss plans while everyone has access to the same information, creating a more dynamic work environment. As-builts provide a single source of truth, which cuts down on calls, emails, and texts.
Getting project planning done faster
Laser scanned as-builts are accurate, measured, and shareable sets of data that can be used to plan projects reliably.
Accelerated Implementation
Fewer changes need to be made during the implementation phase because accurate building plans are made from the start. This speeds up work on-site and cuts down on delays and change orders.
Minimising of in-person visits
Accurate plans cut down on the number of site visits you need to make. This will save you and your clients time and money.
Competitive Advantage
With high-quality plans and documentation, you'll Stand out from competitors and positioning yourself as a technologically advanced venue.

More Solutions
Venue-Digitalization-Hub
Legal
Contact
Conventaholic GmbH
Chriesbaumstrasse 2
8604 Volketswil - Switzerland





